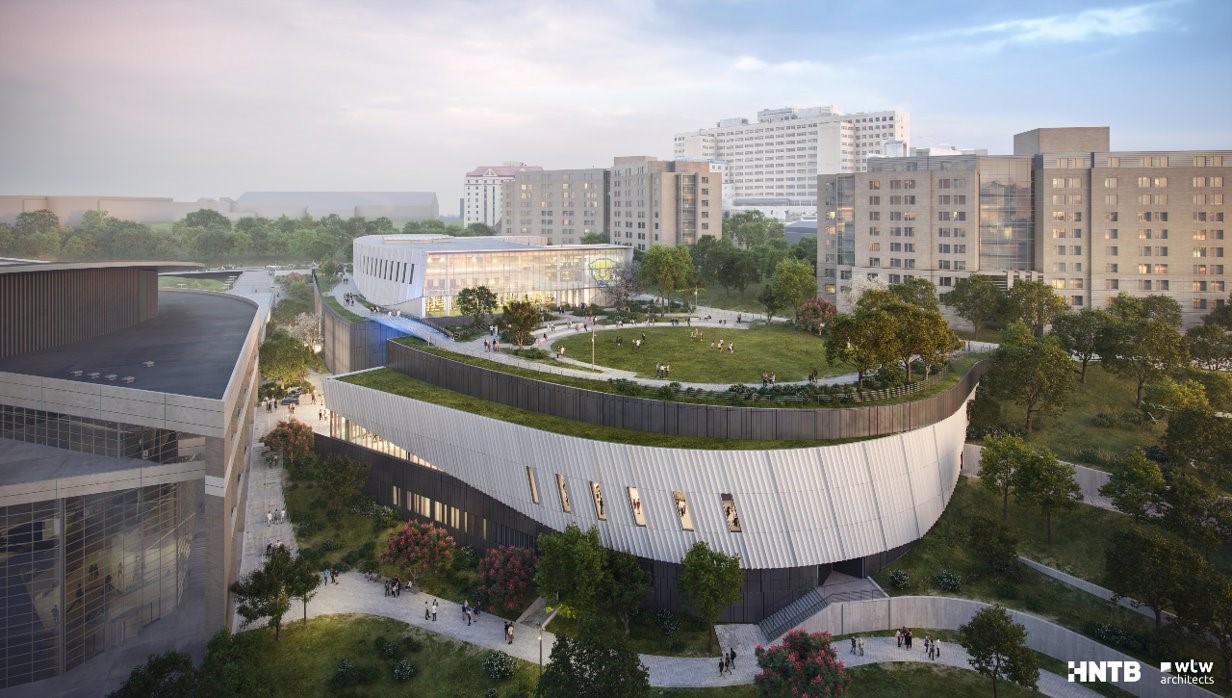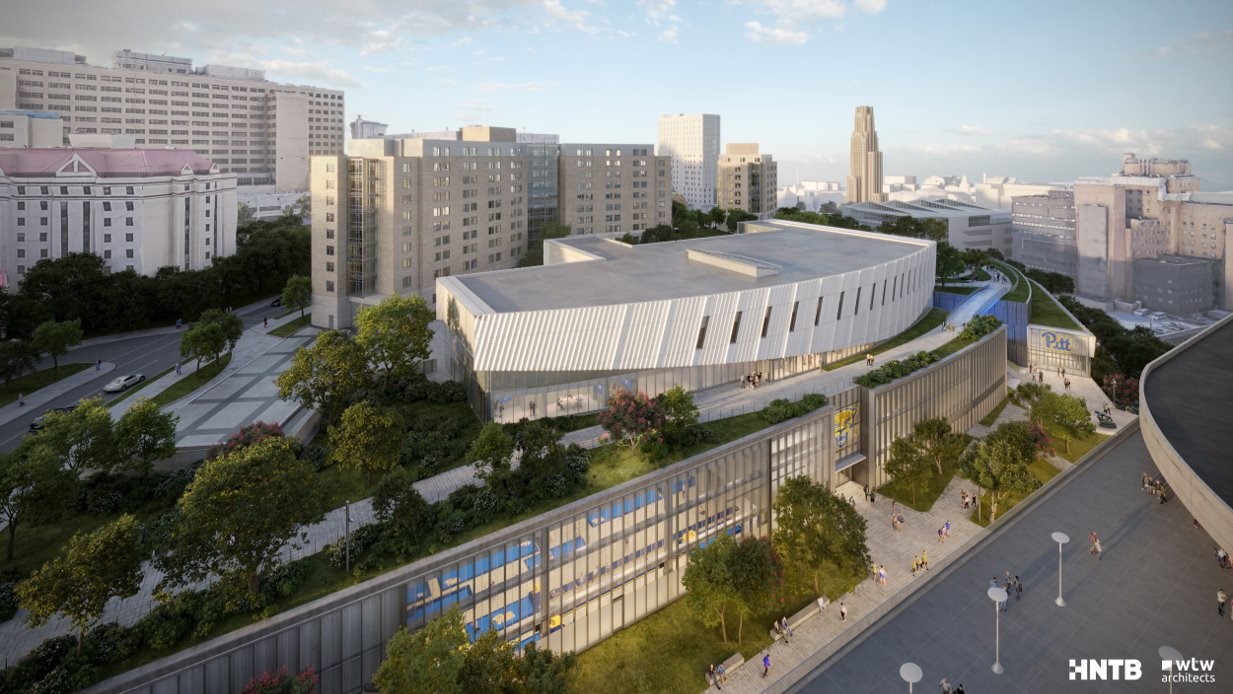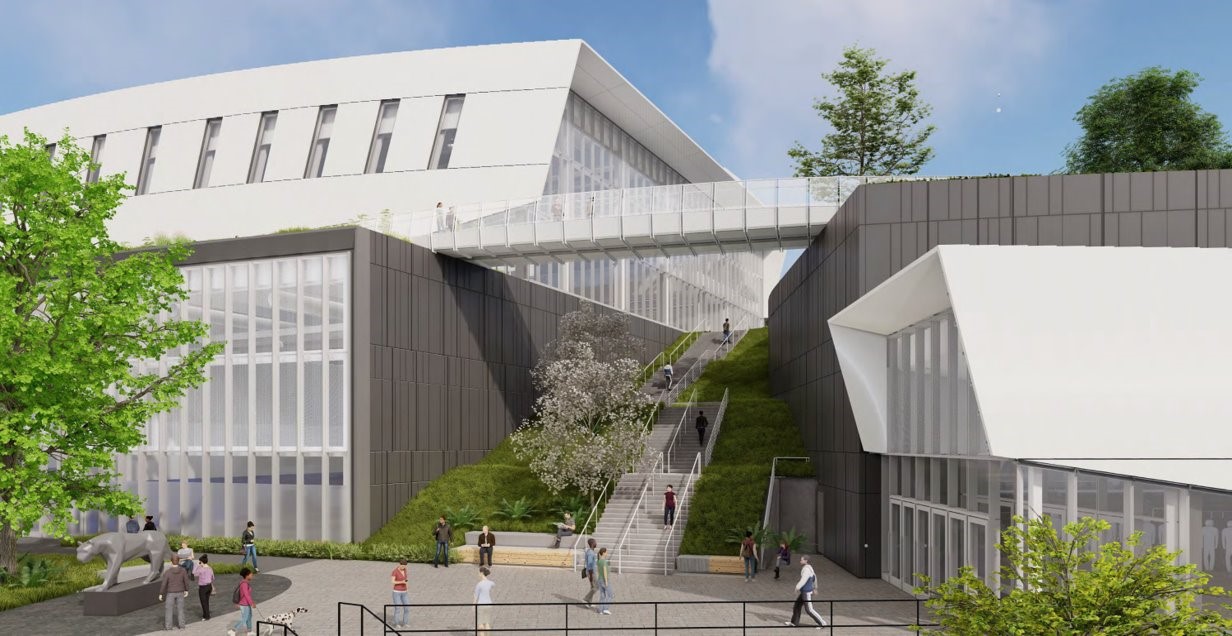
Description: Feedback and approval of the project will occur through public meetings with community members and the City of Pittsburgh.
Design Team: HNTB Corporation (Architect & Structural Engineer), WTW Architects (Associate Architect), Gateway Engineers (Civil & Geotech Engineer), Henderson Engineers (MEP), Tower Engineering (Associate Engineer), Land Collective (Landscape Architect)
Gross Square Footage: 240,000
Parking: None
Height: Primary roof from Allequippa Street is 45 feet
Images: Renderings from HNTB


