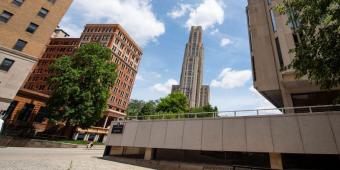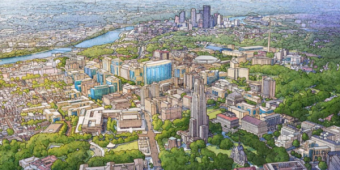Planning, Design and Construction (PDC) oversees campus development, including capital planning, architectural design, construction, signage, and space planning services, to advance the institutional mission through place-making. The Campus Master Plan is a living guide towards that end.
The team also provides architectural and construction management services to Pitt’s regional campuses.
Mission, Vision, and Values
PDC Mission: PDC creates places that enhance the Pitt community experience in support of the University mission.
PDC Vision: Beloved places that support, and inspire, connecting the fabric of campus for Pitt’s people, the people of Oakland, Pittsburgh, and the broader Western Pennsylvania region.
PDC Values: Collaboration, Creativity, Inclusion, Safety, Stewardship, and Vision
Plans that Guide Us

Our Campus Master Plan is a living document that will be refreshed with broad input, guided by input from faculty, students and staff along with community members. The plan will capitalize on Pitt's setting in a booming tech and innovation city and its close proximity to a world-class medical center.

The Institutional Master Plan (IMP) is a legal document required every ten years to the City of Pittsburgh, detailing the University’s commitment to city regulations. The IMP provides details related to City of Pittsburgh regulations, including building height and mass, parking, urban design and neighborhood compatibility.
